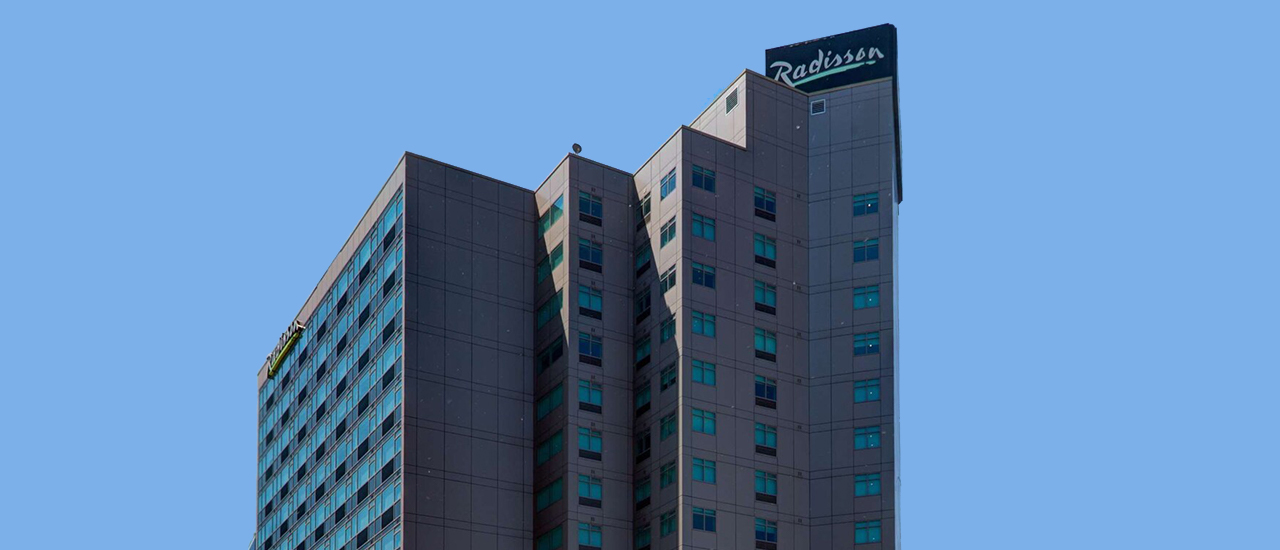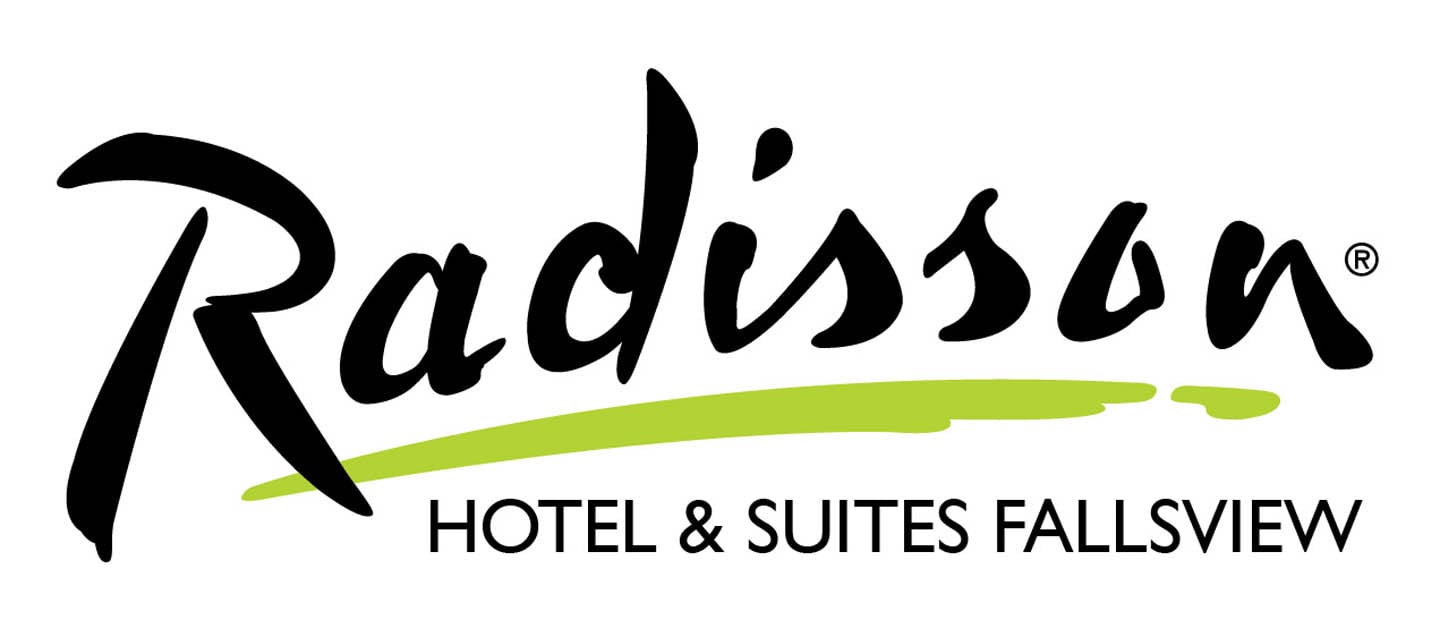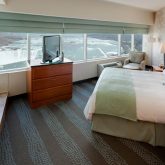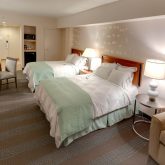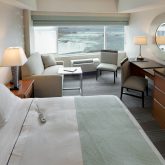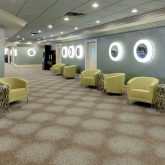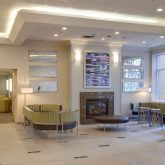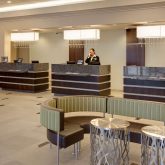Winner of the Carlson 2011-2016 President’s Award and 2011 Renovation Award, the Radisson Hotel and Suites Fallsview is just a short walk to the Horseshoe Falls. Our multi-million dollar renovation has brought the natural beauty of Niagara Falls into our hotel with décor designed to help you relax. Chat with friends in front of the fireplace in our redesigned lobby, have a refreshing swim in the indoor heated pool, and then slip into a soothing sleep in your completely refurbished room or suite. Each immaculate guest room and suite features brand new furniture, bedding and window treatments, 37” flat panel TVs with satellite cable, high-speed Internet and Wi-Fi access and private bathrooms.
Read More
| Capacity Information |
| Banquet |
40 |
| Boardroom |
14 |
| Reception |
60 |
| Theatre |
40 |
| Classroom |
25 |
| Room Information |
| Total Meeting Room Capacity |
60 |
| Total Meeting Room Space |
900 sq ft |
| # of Rooms |
2 |
| Guest Rooms |
| # of Guest Rooms |
232 |
| Name |
Classroom |
Theatre |
Banquet |
Reception |
Board |
Ceiling Height |
| Champlain Room |
25 |
40 |
40 |
60 |
14 |
9ft |
| Cartier Room |
- |
- |
- |
- |
14 |
9ft |
- Business Centre
- Falls Views
- Fitness Facility
- Paid Parking
- Pool
- Restaurant On-Site
- Urban Views
- Valet Parking
- Wheelchair Access
- Wi-Fi

